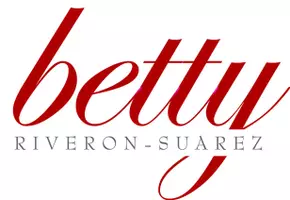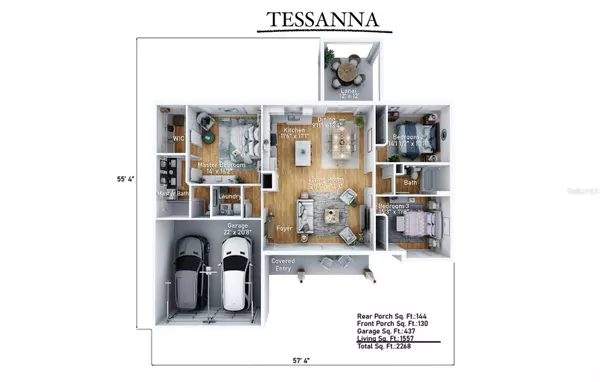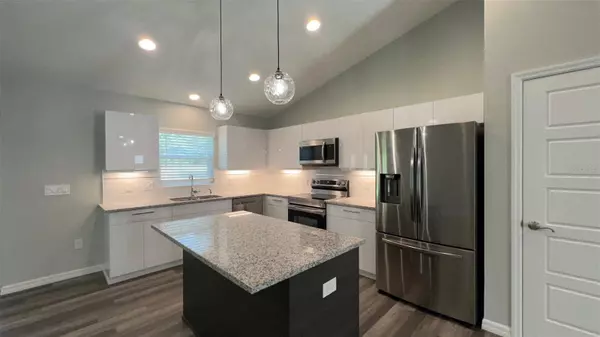3 Beds
2 Baths
1,557 SqFt
3 Beds
2 Baths
1,557 SqFt
Key Details
Property Type Single Family Home
Sub Type Single Family Residence
Listing Status Active
Purchase Type For Sale
Square Footage 1,557 sqft
Price per Sqft $203
Subdivision Silver Spgs Shores Un 38
MLS Listing ID OM679166
Bedrooms 3
Full Baths 2
HOA Y/N No
Originating Board Stellar MLS
Year Built 2025
Annual Tax Amount $134
Lot Size 0.510 Acres
Acres 0.51
Lot Dimensions 110x200
Property Description
community. This rare find from a custom luxury homebuilder, is a 3/2/2 home featuring stunning upgrades throughout ON an Oversized Lot! Personalize your home
your way: from your bathroom, cabinetry, flooring, countertops, interior and exterior paint colors, to extending your garage/lanai. Conveniently
nestled between Ocala and The Villages in pristine Ocklawaha near Silver Spring Shores, Lake Weir, Gator Joe's, Eaton Beach, with ample
shopping and medical in The Villages. A bright, beautiful modern floorplan features concrete block construction with a stucco finish and stack
stone access. A distinct coastal design with three Gables adorned with shake or board-batten, and tapered columns on the front porch. The
interior layout features an open floor plan envelopes the living room, dining room, and kitchen. Vaulted ceilings, modern fan/light and pendant
lighting, and a gorgeous kitchen featuring granite countertops, island, garbage disposal, luxury stainless steel appliance package, contemporary
cabinetry, large pantry, under cabinet lighting, and stunning tiled backsplash. Throughout the home is luxury vinyl planking that mimics natural
wood. Off of the kitchen are French Doors that lead to a covered lanai. The split home layout offers a large primary bedroom en suite with a tray
ceiling and fan/light, oversized walk-in closet, dual vanity granite sinks in the en suite with a walk-in tile shower featuring a frameless glass door,
and a private water closet. The home's stylish double barn doors provide entry to the en suite and walk-in closet. Pricing and features are subject to change without notice. Renderings are for illustration purposes only, and features and sizes may vary from the home as built.
Location
State FL
County Marion
Community Silver Spgs Shores Un 38
Zoning R1
Interior
Interior Features Ceiling Fans(s), Open Floorplan, Stone Counters, Thermostat, Tray Ceiling(s), Vaulted Ceiling(s), Walk-In Closet(s)
Heating Central
Cooling Central Air
Flooring Luxury Vinyl
Fireplace false
Appliance Dishwasher, Disposal, Exhaust Fan, Microwave, Range, Refrigerator
Laundry Laundry Room
Exterior
Exterior Feature French Doors
Parking Features Driveway, Garage Door Opener
Garage Spaces 2.0
Utilities Available Cable Available, Electricity Available, Phone Available, Water Available
View Trees/Woods
Roof Type Shingle
Porch Covered, Front Porch, Patio, Porch
Attached Garage true
Garage true
Private Pool No
Building
Entry Level One
Foundation Block, Slab
Lot Size Range 1/2 to less than 1
Sewer Septic Tank
Water Well
Structure Type Block,Stone,Stucco
New Construction true
Others
Senior Community No
Ownership Fee Simple
Acceptable Financing Cash, Conventional, FHA, USDA Loan
Listing Terms Cash, Conventional, FHA, USDA Loan
Special Listing Condition None

Find out why customers are choosing LPT Realty to meet their real estate needs







