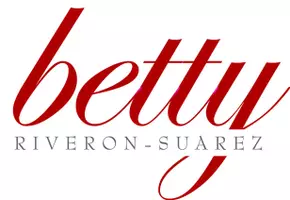3 Beds
2 Baths
3,521 SqFt
3 Beds
2 Baths
3,521 SqFt
Key Details
Property Type Single Family Home
Sub Type Single Family Residence
Listing Status Active
Purchase Type For Sale
Square Footage 3,521 sqft
Price per Sqft $147
Subdivision Rainbow Spgs 02 Rep
MLS Listing ID OM686011
Bedrooms 3
Full Baths 2
HOA Fees $243/ann
HOA Y/N Yes
Originating Board Stellar MLS
Year Built 1985
Annual Tax Amount $4,471
Lot Size 0.790 Acres
Acres 0.79
Lot Dimensions 150x230
Property Description
Location
State FL
County Marion
Community Rainbow Spgs 02 Rep
Zoning A1
Rooms
Other Rooms Great Room, Loft
Interior
Interior Features Ceiling Fans(s), Eat-in Kitchen, Primary Bedroom Main Floor, Skylight(s)
Heating Central, Electric
Cooling Central Air
Flooring Tile, Vinyl, Wood
Fireplace true
Appliance Built-In Oven, Cooktop, Dishwasher, Microwave, Refrigerator
Laundry In Garage
Exterior
Exterior Feature Dog Run, French Doors, Lighting, Private Mailbox, Storage
Garage Spaces 2.0
Fence Other
Pool Deck, Gunite, In Ground, Lighting, Screen Enclosure
Community Features Clubhouse, Fitness Center, Golf Carts OK, Pool, Racquetball, Restaurant, Tennis Courts
Utilities Available Cable Available, Other, Water Connected
Amenities Available Fitness Center, Pickleball Court(s), Pool, Racquetball
Waterfront Description Lake
View Y/N Yes
Water Access Yes
Water Access Desc Lake
View Pool, Trees/Woods, Water
Roof Type Shingle
Porch Enclosed, Front Porch, Patio, Rear Porch, Screened
Attached Garage true
Garage true
Private Pool Yes
Building
Lot Description Corner Lot, Cul-De-Sac, Oversized Lot, Private, Paved
Story 2
Entry Level Multi/Split
Foundation Slab
Lot Size Range 1/2 to less than 1
Sewer Septic Tank
Water Well
Structure Type Wood Frame,Wood Siding
New Construction false
Schools
Elementary Schools Dunnellon Elementary School
Middle Schools Dunnellon Middle School
High Schools Dunnellon High School
Others
Pets Allowed Cats OK, Dogs OK
HOA Fee Include Pool,Recreational Facilities,Security,Sewer
Senior Community No
Ownership Fee Simple
Monthly Total Fees $20
Acceptable Financing Cash, Conventional, VA Loan
Membership Fee Required Required
Listing Terms Cash, Conventional, VA Loan
Special Listing Condition None

Find out why customers are choosing LPT Realty to meet their real estate needs







