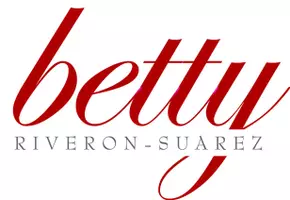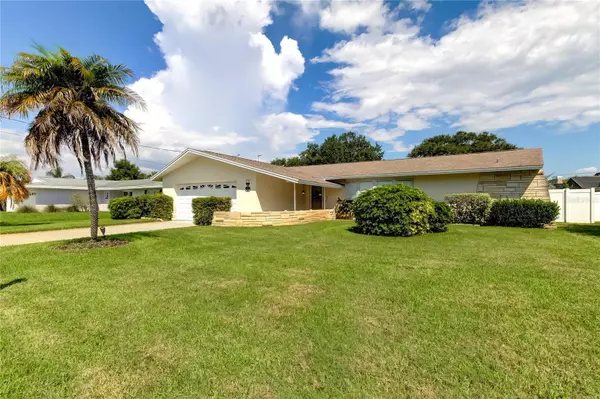3 Beds
2 Baths
1,495 SqFt
3 Beds
2 Baths
1,495 SqFt
Key Details
Property Type Single Family Home
Sub Type Single Family Residence
Listing Status Active
Purchase Type For Sale
Square Footage 1,495 sqft
Price per Sqft $387
Subdivision Harbor Hills 3Rd Add
MLS Listing ID TB8306226
Bedrooms 3
Full Baths 2
HOA Fees $75/ann
HOA Y/N Yes
Originating Board Stellar MLS
Year Built 1967
Annual Tax Amount $7,451
Lot Size 7,840 Sqft
Acres 0.18
Lot Dimensions 80x100
Property Description
As you enter the home your formal living room sits to the right, with a beautiful bay window overlooking the front yard. From there you're connected to your formal dining space that opens with sliding doors onto your patio. In this wing of the home, you'll find your primary bedroom also with sliding doors to your screened patio space, with views of your water feature.
Through your formal dining room is the kitchen, at the center of the home, with a lovely over the sink bay window view to your private back yard haven.
Through the kitchen, you have a breakfast bar next to your third set of sliding doors with an opening to your family room or flex space that circles back to the front foyer.
In this wing of the home you have the second and third bedrooms, both with double closets and a full hall bath with dual sinks. The third bedroom hosts your fourth set of slider doors to access an amazing patio space.
With a beautiful fenced in backyard and both covered and open screened patio living, you can enjoy Florida's sunshine and shade at your leisure.
You'll also enjoy the unique character traits of this home with built in storage, bookshelves, and pocket doors to discreetly separate spaces as well as versatile living areas to customize your perfect home.
Situated near the intracoastal between the Indian Rocks and Belleair Causeway bridges, you'll have quick access to the gulf beach of your choice! Welcome Home!
Location
State FL
County Pinellas
Community Harbor Hills 3Rd Add
Zoning R-3
Direction W
Rooms
Other Rooms Formal Living Room Separate
Interior
Interior Features Ceiling Fans(s), Eat-in Kitchen, Primary Bedroom Main Floor, Split Bedroom
Heating Central
Cooling Central Air
Flooring Carpet, Terrazzo, Tile
Fireplace false
Appliance Dishwasher, Disposal, Dryer, Microwave, Range, Range Hood, Refrigerator, Washer
Laundry In Garage
Exterior
Exterior Feature Private Mailbox, Sliding Doors
Parking Features Driveway, Garage Door Opener
Garage Spaces 2.0
Fence Vinyl
Utilities Available Cable Available, Electricity Connected, Public, Sewer Connected, Water Connected
Roof Type Shingle
Porch Rear Porch, Screened
Attached Garage true
Garage true
Private Pool No
Building
Lot Description Unincorporated
Story 1
Entry Level One
Foundation Slab
Lot Size Range 0 to less than 1/4
Sewer Public Sewer
Water Public
Structure Type Stucco
New Construction false
Schools
Elementary Schools Anona Elementary-Pn
Middle Schools Seminole Middle-Pn
High Schools Largo High-Pn
Others
Pets Allowed Yes
Senior Community No
Ownership Fee Simple
Monthly Total Fees $6
Acceptable Financing Cash, Conventional, FHA, VA Loan
Membership Fee Required Required
Listing Terms Cash, Conventional, FHA, VA Loan
Special Listing Condition None

Find out why customers are choosing LPT Realty to meet their real estate needs







