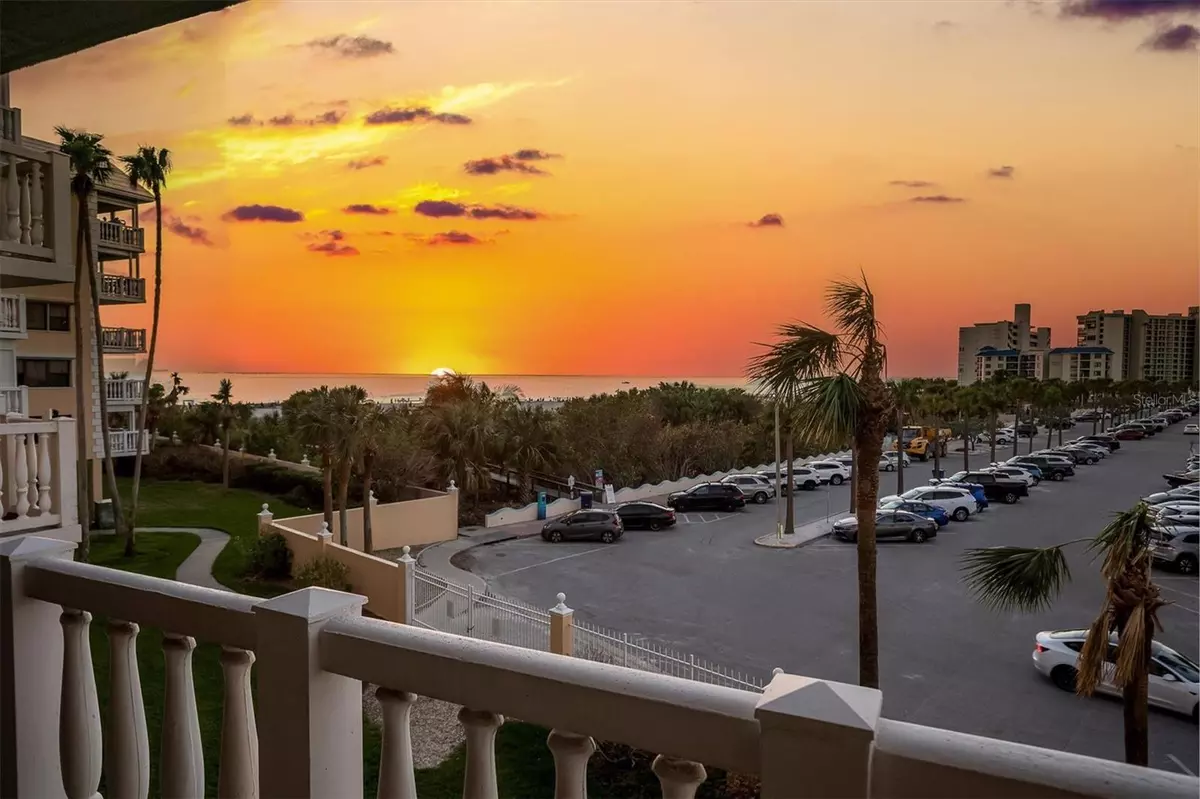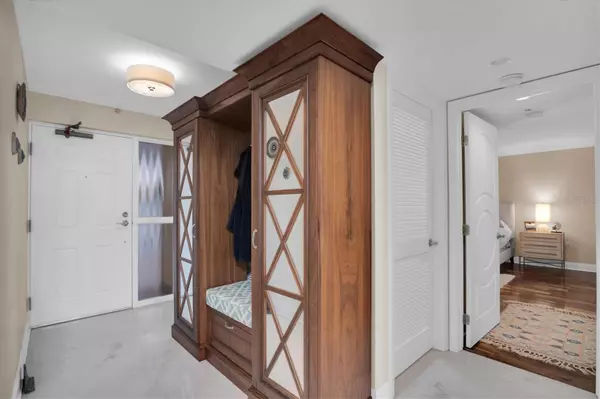2 Beds
2 Baths
2,070 SqFt
2 Beds
2 Baths
2,070 SqFt
Key Details
Property Type Condo
Sub Type Condominium
Listing Status Active
Purchase Type For Sale
Square Footage 2,070 sqft
Price per Sqft $614
Subdivision Silver Sands Beach & Racquet Club
MLS Listing ID TB8321813
Bedrooms 2
Full Baths 2
Condo Fees $922
HOA Y/N No
Originating Board Stellar MLS
Year Built 1992
Annual Tax Amount $5,946
Lot Size 4.190 Acres
Acres 4.19
Property Description
The light, airy, and spacious layout with abundant natural light enhances the coastal ambiance of the unit. The Engineered Hardwood flooring and crown molding throughout creates an elegant and warm atmosphere. The primary bedroom suite offers a spacious upgraded bathroom with expanded shower, his/her vanities with Vermont Danby marble vanity tops, and his and her closets, ensuring privacy and convenience.
The expanded kitchen is expertly designed for hosting your large family dinner or for entertaining. Featuring a rare, full-length center island, the kitchen creates a culinary haven with elegant, high-end quartz countertops, abundant maple wood cabinetry with slow close drawers, a desk area with built-in file cabinets, and new, high-end, built-in stainless-steel appliances. The open floor plan seamlessly integrates the living and dining areas, providing a harmonious flow.
Enjoy your dinner or your evening glass of wine viewing the stunning sunsets from your spacious 21-foot balcony with its unobstructed Gulf view! The beachfront location and lush tropical landscaping further enhance the property's coastal charm. Hurricane shutters in the living room and Master bedroom provide wind protection up to 150mph for your comfort and safety.
Swim year-round in your two 86-degree heated pools. Get your daily workout on the tennis courts, six pickleball courts, the fully appointed gym. Sooth those aching muscles after your workout in the two spas or the locker room sauna. In addition, the clubhouse boasts pool tables and a banquet room for any larger celebrations you might plan.
The condo has a full condo water filtration system and newer tankless water heater. The central heat pump system was totally replaced in 2021.
This condominium is an ideal choice for those seeking a coastal oasis with the perfect blend of luxury, comfort, and convenience. No expense has been spared to make this condo a true luxury coastal experience!
This building is the only pet friendly building in Silver Sands.
Location
State FL
County Pinellas
Community Silver Sands Beach & Racquet Club
Interior
Interior Features Ceiling Fans(s), Crown Molding, Kitchen/Family Room Combo, Living Room/Dining Room Combo, Open Floorplan, Primary Bedroom Main Floor, Stone Counters, Thermostat, Walk-In Closet(s), Window Treatments
Heating Central
Cooling Central Air
Flooring Hardwood, Tile
Furnishings Negotiable
Fireplace false
Appliance Built-In Oven, Cooktop, Dishwasher, Disposal, Dryer, Microwave, Range Hood, Refrigerator, Tankless Water Heater, Washer, Water Filtration System
Laundry Inside, Laundry Room
Exterior
Exterior Feature Balcony, Courtyard, Garden, Hurricane Shutters, Irrigation System, Lighting, Sauna, Sidewalk, Sliding Doors, Tennis Court(s)
Parking Features Assigned, Covered, Garage Door Opener, Ground Level, Guest, Under Building
Garage Spaces 1.0
Community Features Buyer Approval Required, Clubhouse, Community Mailbox, Fitness Center, Gated Community - Guard, Irrigation-Reclaimed Water, Pool, Sidewalks, Tennis Courts
Utilities Available Cable Connected, Electricity Connected, Sewer Connected, Sprinkler Recycled, Street Lights, Underground Utilities, Water Connected
Amenities Available Basketball Court, Cable TV, Clubhouse, Elevator(s), Fitness Center, Gated, Lobby Key Required, Pickleball Court(s), Pool, Sauna, Security, Spa/Hot Tub, Tennis Court(s)
Waterfront Description Beach Front,Gulf/Ocean
View Y/N Yes
Water Access Yes
Water Access Desc Beach,Gulf/Ocean
View Water
Roof Type Built-Up,Tile
Attached Garage true
Garage true
Private Pool No
Building
Lot Description FloodZone, City Limits, Paved
Story 5
Entry Level One
Foundation Slab
Lot Size Range 2 to less than 5
Sewer Public Sewer
Water Public
Structure Type Block,Stucco
New Construction false
Others
Pets Allowed Cats OK, Dogs OK, Yes
HOA Fee Include Guard - 24 Hour,Cable TV,Common Area Taxes,Pool,Escrow Reserves Fund,Fidelity Bond,Insurance,Internet,Maintenance Structure,Maintenance Grounds,Management,Recreational Facilities,Sewer,Trash,Water
Senior Community No
Pet Size Small (16-35 Lbs.)
Ownership Fee Simple
Monthly Total Fees $922
Acceptable Financing Cash, Conventional
Membership Fee Required None
Listing Terms Cash, Conventional
Num of Pet 2
Special Listing Condition None

Find out why customers are choosing LPT Realty to meet their real estate needs







