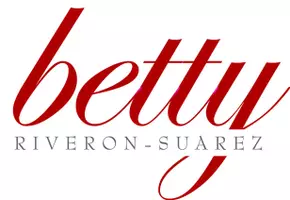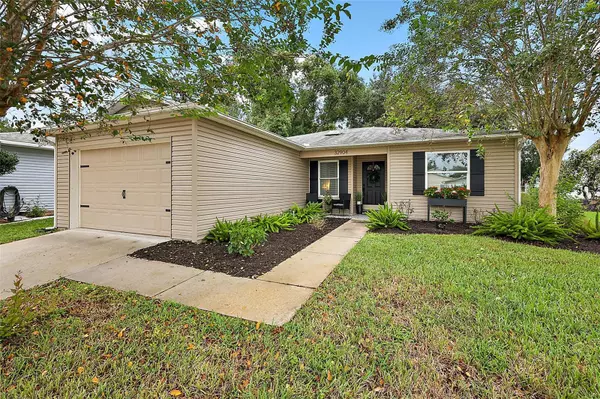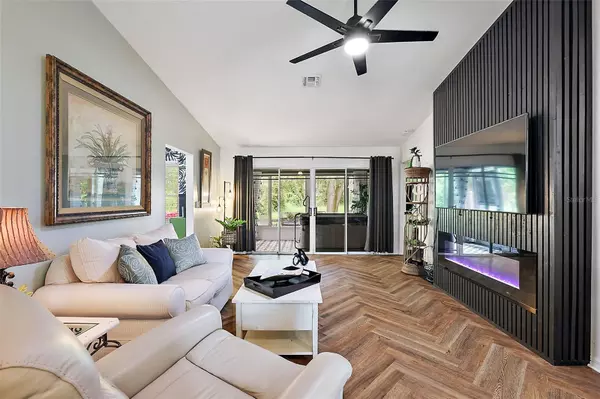2 Beds
2 Baths
1,202 SqFt
2 Beds
2 Baths
1,202 SqFt
Key Details
Property Type Single Family Home
Sub Type Single Family Residence
Listing Status Active
Purchase Type For Sale
Square Footage 1,202 sqft
Price per Sqft $232
Subdivision Pennbrooke Ph 01K Unit 03
MLS Listing ID TB8332233
Bedrooms 2
Full Baths 2
HOA Fees $250/mo
HOA Y/N Yes
Originating Board Stellar MLS
Year Built 1999
Annual Tax Amount $3,258
Lot Size 6,098 Sqft
Acres 0.14
Property Description
Discover this charming, one-of-a-kind 2-bedroom, 2-bath home nestled on a private, treed lot in the sought-after Pennbrooke Fairways 27 holes Golf Community. Fully renovated, this home blends modern luxury with artistic design. Magazine Cover Worthy! From the herringbone LVP flooring to the polished picket ceramic tile in both bathrooms, every detail has been carefully crafted. Additional features include a water filtration system, air purifying A/C, and an irrigation system.
The gourmet kitchen features stainless steel appliances, granite countertops, subway tile, farmhouse sink, wine fridge, and floating shelves, perfect for culinary enthusiasts. The spacious living room includes the ambiance of a fireplace and large-screen TV, ideal for relaxing after a day filled with activities hosted within this active and social community. Enjoy a peaceful evening on your private patio or unwind in the newer hot tub, all while overlooking an enchanting forest backdrop that promises both serenity and privacy. Furniture is negotiable, allowing you to move in with ease and start enjoying your new home right away.
Pennbrooke Fairways offers an active lifestyle with two pools, two activity centers, a gym, tennis/pickleball courts, and daily events like clubs, classes, and monthly social gatherings. It's the perfect place to make your retirement dreams come true.
Don't miss the opportunity to own this extraordinary home in one of the most sought-after communities in the area. Your dream retirement begins here—call today to schedule your private tour of this breathtaking home!
Location
State FL
County Lake
Community Pennbrooke Ph 01K Unit 03
Zoning PUD
Interior
Interior Features Ceiling Fans(s), Dry Bar, Eat-in Kitchen, Walk-In Closet(s)
Heating Electric
Cooling Central Air
Flooring Ceramic Tile, Luxury Vinyl
Fireplaces Type Electric, Family Room
Furnishings Negotiable
Fireplace true
Appliance Dishwasher, Exhaust Fan, Ice Maker, Microwave, Wine Refrigerator
Laundry Laundry Room
Exterior
Exterior Feature Irrigation System, Rain Gutters, Sliding Doors
Garage Spaces 1.0
Community Features Buyer Approval Required, Clubhouse, Community Mailbox, Deed Restrictions, Fitness Center, Gated Community - Guard, Golf Carts OK, Pool, Restaurant, Sidewalks, Tennis Courts, Wheelchair Access
Utilities Available Cable Connected, Electricity Connected, Sewer Connected, Water Connected
Amenities Available Clubhouse, Fitness Center, Gated, Golf Course, Pool, Tennis Court(s), Wheelchair Access
View Trees/Woods
Roof Type Shingle
Attached Garage true
Garage true
Private Pool No
Building
Lot Description Landscaped, Sidewalk, Paved
Story 1
Entry Level One
Foundation Slab
Lot Size Range 0 to less than 1/4
Sewer Public Sewer
Water Public
Structure Type Vinyl Siding
New Construction false
Schools
Elementary Schools Leesburg Elementary
Middle Schools Oak Park Middle
High Schools Leesburg High
Others
Pets Allowed Cats OK, Dogs OK, Yes
HOA Fee Include Guard - 24 Hour,Cable TV,Common Area Taxes,Pool,Internet,Maintenance Grounds,Management,Private Road,Recreational Facilities,Security
Senior Community Yes
Pet Size Extra Large (101+ Lbs.)
Ownership Fee Simple
Monthly Total Fees $250
Acceptable Financing Cash, Conventional, FHA, VA Loan
Membership Fee Required Required
Listing Terms Cash, Conventional, FHA, VA Loan
Num of Pet 2
Special Listing Condition None

Find out why customers are choosing LPT Realty to meet their real estate needs







