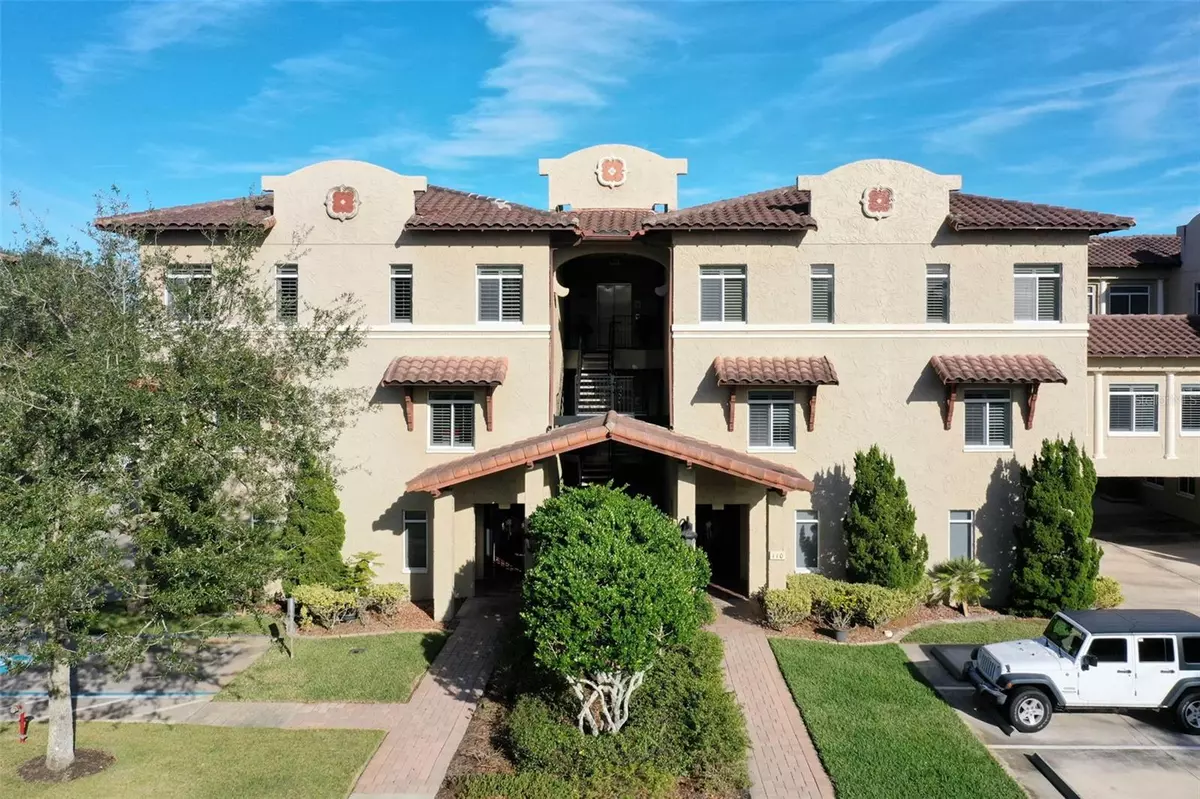3 Beds
3 Baths
2,414 SqFt
3 Beds
3 Baths
2,414 SqFt
Key Details
Property Type Condo
Sub Type Condominium
Listing Status Active
Purchase Type For Sale
Square Footage 2,414 sqft
Price per Sqft $244
Subdivision Palm Coast Sec 03 Palm Harbor Office Park
MLS Listing ID FC306083
Bedrooms 3
Full Baths 3
HOA Fees $968/mo
HOA Y/N Yes
Originating Board Stellar MLS
Year Built 2004
Annual Tax Amount $3,829
Lot Size 5,662 Sqft
Acres 0.13
Property Description
Starting with the floors that make such a sophisticated statement, every square inch of this unit is covered in 24 x 48-inch porcelain tiles that mimic marble with minimal grout lines, offering both style and ease of care. The open and airy kitchen was remodeled with gorgeous Quartzite counters, the bar lowered to create an expansive counter-height seating area next to the dining room. It features a nicely sized closet pantry, newer refrigerator, dishwasher, fixtures, upscale cabinetry with bejeweled pulls, and a striking stainless steel backsplash.
A large built-in bar can be negotiated to stay, but the owners would prefer to take it and will repair the wall. The three spacious bedrooms, each with an en suite bathroom, are thoughtfully placed far apart from one another, ensuring maximum privacy for everyone. Each bedroom boasts a walk-in closet, and additional closets throughout the condo provide abundant storage. An indoor laundry room adds to the convenience.
The living area opens up to a massive balcony with plenty of room for lounging and dining. Enjoy your morning coffee while watching the sunrise, and relax in the evenings, cooled by the shade provided during sunset. Waterside Condo amenities include a pool overlooking the water, a heated spa, a BBQ/grill area, a fire pit, and stunning scenery.
For boating enthusiasts, this condo is a dream come true. The seller also has a private boat slip with a 10,000 lb. lift, complete with electricity and water, available for purchase separately. This allows you to be on the Intracoastal Waterway within seconds, making it ideal for fishing, cruising, or simply enjoying life on the water. The convenience and lifestyle are truly unmatched.
This sought-after location is just a quick boat ride or bike ride from European Village, the Palm Coast Marina, and the beach, making it the perfect choice for those seeking the ultimate coastal lifestyle.
Location
State FL
County Flagler
Community Palm Coast Sec 03 Palm Harbor Office Park
Zoning MFR-1
Rooms
Other Rooms Family Room, Inside Utility
Interior
Interior Features Built-in Features, Ceiling Fans(s), Crown Molding, Dry Bar, Eat-in Kitchen, Elevator, High Ceilings, Living Room/Dining Room Combo, Open Floorplan, Primary Bedroom Main Floor, Solid Surface Counters, Solid Wood Cabinets, Split Bedroom, Stone Counters, Tray Ceiling(s), Walk-In Closet(s), Window Treatments
Heating Central, Electric
Cooling Central Air
Flooring Tile
Fireplace false
Appliance Built-In Oven, Cooktop, Dishwasher, Disposal, Dryer, Microwave, Range Hood, Refrigerator, Washer
Laundry Electric Dryer Hookup, Inside, Laundry Room, Washer Hookup
Exterior
Exterior Feature Balcony, Lighting, Sidewalk, Sliding Doors, Storage
Parking Features Common, Garage Faces Side, Ground Level, Guest, Open
Garage Spaces 1.0
Pool Deck, In Ground, Outside Bath Access
Community Features Gated Community - No Guard, Pool, Sidewalks, Special Community Restrictions
Utilities Available Cable Available, Electricity Available, Phone Available, Public, Sewer Available, Underground Utilities, Water Available
Amenities Available Cable TV, Elevator(s), Gated, Maintenance, Pool, Spa/Hot Tub
Waterfront Description Canal - Saltwater
View Y/N Yes
Water Access Yes
Water Access Desc Canal - Saltwater,Intracoastal Waterway
View Water
Roof Type Tile
Porch Covered, Porch, Rear Porch
Attached Garage true
Garage true
Private Pool Yes
Building
Story 3
Entry Level One
Foundation Slab
Sewer Public Sewer
Water Public
Architectural Style Mediterranean
Structure Type Concrete,Stucco
New Construction false
Schools
Elementary Schools Old Kings Elementary
Middle Schools Indian Trails Middle-Fc
High Schools Matanzas High
Others
Pets Allowed Cats OK, Dogs OK
HOA Fee Include Cable TV,Internet,Maintenance Structure,Maintenance Grounds,Maintenance,Pest Control,Pool,Trash
Senior Community No
Pet Size Small (16-35 Lbs.)
Ownership Fee Simple
Monthly Total Fees $968
Acceptable Financing Cash, Conventional
Membership Fee Required Required
Listing Terms Cash, Conventional
Num of Pet 2
Special Listing Condition None

Find out why customers are choosing LPT Realty to meet their real estate needs







