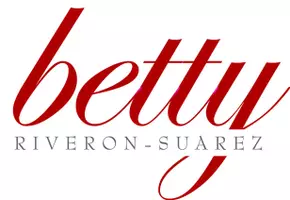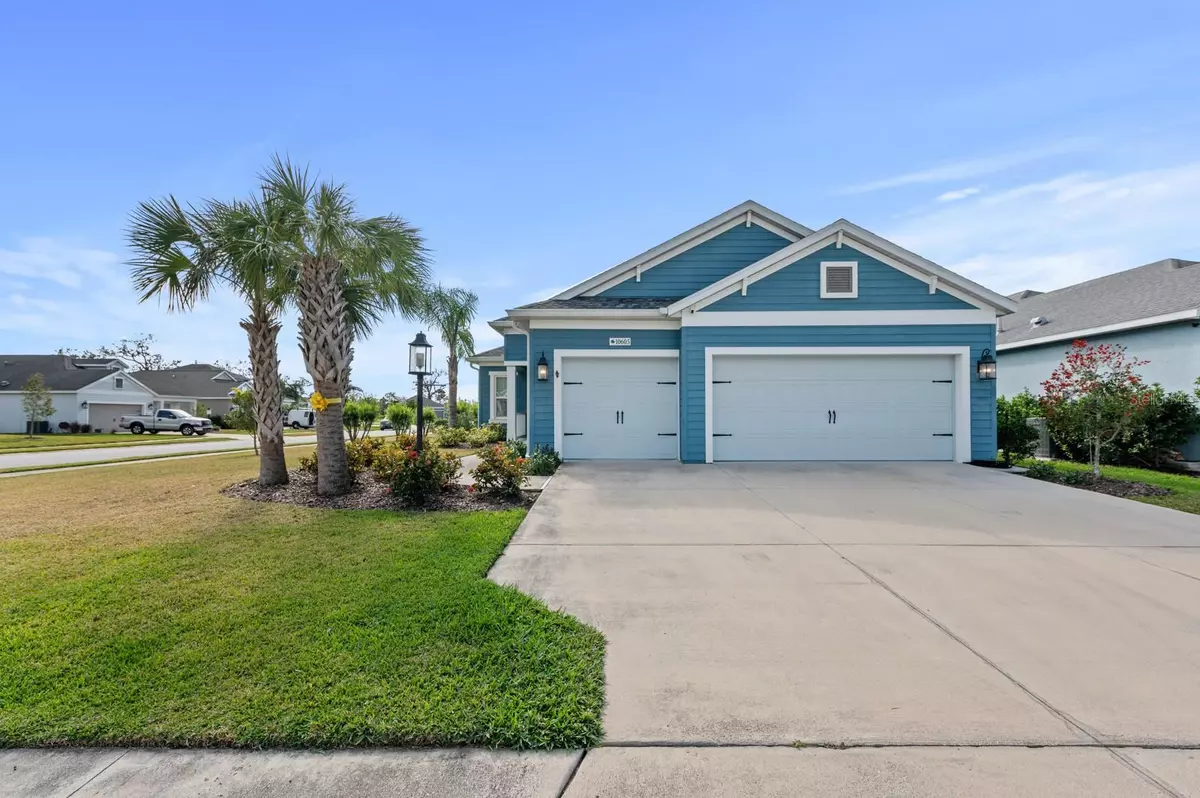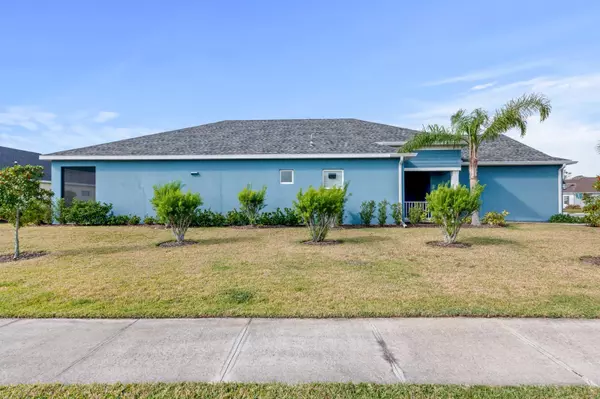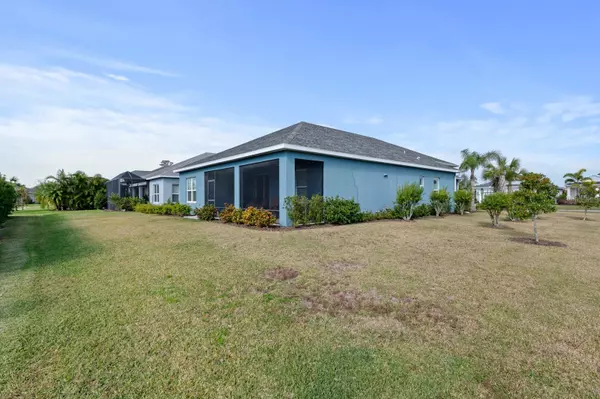3 Beds
3 Baths
2,013 SqFt
3 Beds
3 Baths
2,013 SqFt
Key Details
Property Type Single Family Home
Sub Type Single Family Residence
Listing Status Active
Purchase Type For Sale
Square Footage 2,013 sqft
Price per Sqft $216
Subdivision Silverleaf Ph Ii & Iii
MLS Listing ID A4635493
Bedrooms 3
Full Baths 2
Half Baths 1
HOA Fees $450/qua
HOA Y/N Yes
Originating Board Stellar MLS
Year Built 2019
Annual Tax Amount $4,691
Lot Size 9,583 Sqft
Acres 0.22
Property Description
The open floor plan features upgraded ceramic plank flooring throughout the main living areas, providing a sleek, contemporary feel. The well-appointed kitchen is a chef's dream, boasting stainless steel appliances, ample cabinetry, and a spacious island perfect for meal prep or casual dining. The cozy bedrooms offer carpeting for added comfort, and the primary suite impresses with its spa-like bathroom and generous walk-in closet.
Situated on a desirable corner lot, this home offers plenty of outdoor space and privacy, complemented by the rare convenience of a 3-car garage. Silverleaf is a family-friendly neighborhood known for its community charm and proximity to top-rated schools, parks, and shopping.
Don't miss the chance to own this beautifully maintained property in an exceptional location. Schedule your private tour today and experience everything this home has to offer!
Location
State FL
County Manatee
Community Silverleaf Ph Ii & Iii
Zoning A6
Interior
Interior Features Ceiling Fans(s), Kitchen/Family Room Combo, Living Room/Dining Room Combo, Open Floorplan, Primary Bedroom Main Floor, Walk-In Closet(s), Window Treatments
Heating Heat Pump
Cooling Central Air
Flooring Carpet, Ceramic Tile
Furnishings Negotiable
Fireplace false
Appliance Dishwasher, Disposal, Dryer, Gas Water Heater, Microwave, Range, Range Hood, Refrigerator, Washer
Laundry Inside, Laundry Room
Exterior
Exterior Feature Lighting, Rain Gutters
Parking Features Driveway, Garage Door Opener
Garage Spaces 3.0
Community Features Clubhouse, Pool
Utilities Available Cable Available, Electricity Connected, Fire Hydrant, Natural Gas Connected, Phone Available, Street Lights, Water Connected
Amenities Available Clubhouse, Pool
Roof Type Shingle
Porch Front Porch, Porch, Rear Porch, Screened
Attached Garage true
Garage true
Private Pool No
Building
Lot Description Corner Lot, Paved
Story 1
Entry Level One
Foundation Slab
Lot Size Range 0 to less than 1/4
Builder Name Neal
Sewer Public Sewer
Water Public
Architectural Style Florida
Structure Type Stucco
New Construction false
Others
Pets Allowed Cats OK, Dogs OK
HOA Fee Include Pool,Escrow Reserves Fund,Fidelity Bond,Insurance,Maintenance Grounds,Management
Senior Community No
Ownership Fee Simple
Monthly Total Fees $150
Acceptable Financing Cash, Conventional, FHA, USDA Loan, VA Loan
Membership Fee Required Required
Listing Terms Cash, Conventional, FHA, USDA Loan, VA Loan
Special Listing Condition None

Find out why customers are choosing LPT Realty to meet their real estate needs







