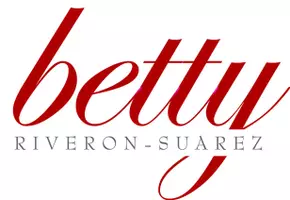4 Beds
3 Baths
2,631 SqFt
4 Beds
3 Baths
2,631 SqFt
Key Details
Property Type Single Family Home
Sub Type Single Family Residence
Listing Status Active
Purchase Type For Sale
Square Footage 2,631 sqft
Price per Sqft $209
Subdivision Summerton South
MLS Listing ID TB8382753
Bedrooms 4
Full Baths 3
HOA Fees $600/ann
HOA Y/N Yes
Originating Board Stellar MLS
Annual Recurring Fee 600.0
Year Built 2005
Annual Tax Amount $4,411
Lot Size 0.560 Acres
Acres 0.56
Property Sub-Type Single Family Residence
Property Description
The home boasts soaring cathedral and volume ceilings, an inviting formal living room and dining area, and an impressive kitchen outfitted with rich cherry wood cabinetry, stainless steel appliances, granite tile countertops, a breakfast bar, and a cozy breakfast nook overlooking the pool and patio. The large family room, situated just off the kitchen, opens via sliding glass doors to a screened lanai and a solar-heated pool with water jet fountains—ideal for entertaining or relaxing in your private oasis.
Additional features include a dedicated inside laundry room, security cameras for peace of mind, and a guest suite with an attached office and full cabana bath offering convenient access to the pool area. This exceptional property blends indoor elegance with outdoor enjoyment in one of the area's most desirable communities.
Location
State FL
County Marion
Community Summerton South
Area 34480 - Ocala
Zoning X
Rooms
Other Rooms Attic
Interior
Interior Features Cathedral Ceiling(s), Eat-in Kitchen, Kitchen/Family Room Combo, Split Bedroom, Stone Counters, Thermostat, Walk-In Closet(s)
Heating Central
Cooling Central Air
Flooring Carpet, Ceramic Tile
Furnishings Negotiable
Fireplace false
Appliance Dishwasher, Disposal, Dryer, Microwave, Range, Refrigerator, Washer
Laundry Inside, Laundry Room
Exterior
Exterior Feature French Doors, Lighting
Garage Spaces 2.0
Fence Fenced
Pool Child Safety Fence, Fiberglass, Heated, In Ground, Salt Water, Screen Enclosure, Solar Heat
Utilities Available Cable Available, Electricity Available, Sewer Available
Roof Type Shingle
Porch Enclosed, Screened
Attached Garage true
Garage true
Private Pool Yes
Building
Lot Description Corner Lot, Cul-De-Sac, Landscaped, Oversized Lot, Sidewalk
Entry Level One
Foundation Block
Lot Size Range 1/2 to less than 1
Sewer Septic Tank
Water None
Structure Type Block
New Construction false
Others
Pets Allowed No
Senior Community No
Ownership Fee Simple
Monthly Total Fees $50
Acceptable Financing Cash, Conventional, FHA, VA Loan
Membership Fee Required Required
Listing Terms Cash, Conventional, FHA, VA Loan
Special Listing Condition None
Virtual Tour https://www.propertypanorama.com/instaview/stellar/TB8382753

Find out why customers are choosing LPT Realty to meet their real estate needs







