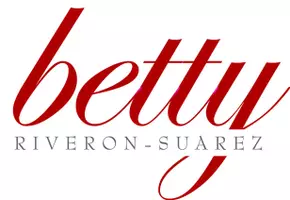5 Beds
4 Baths
2,980 SqFt
5 Beds
4 Baths
2,980 SqFt
Key Details
Property Type Single Family Home
Sub Type Single Family Residence
Listing Status Active
Purchase Type For Sale
Square Footage 2,980 sqft
Price per Sqft $335
Subdivision Bella Collina West Sub
MLS Listing ID O6306970
Bedrooms 5
Full Baths 4
HOA Fees $1,110/qua
HOA Y/N Yes
Originating Board Stellar MLS
Annual Recurring Fee 9576.0
Year Built 2022
Annual Tax Amount $13,037
Lot Size 6,969 Sqft
Acres 0.16
Property Sub-Type Single Family Residence
Property Description
With the $40,000 sports membership initiation fee covered by the seller, this is an incredible opportunity to own an incredible home in one of Central Florida's most sought after communities. Bella Collina is located conveniently off of the turnpike giving easy access to Winter Garden, Windermere, the upcoming Hills of Minneola project, Walt Disney World, MCO airport and downtown Orlando. Also located only minutes to the coveted Montverde Academy. Schedule your private showing today.
Location
State FL
County Lake
Community Bella Collina West Sub
Area 34756 - Montverde/Bella Collina
Zoning A
Rooms
Other Rooms Bonus Room
Interior
Interior Features Eat-in Kitchen, High Ceilings, Kitchen/Family Room Combo, Open Floorplan, Primary Bedroom Main Floor, Solid Surface Counters, Split Bedroom, Walk-In Closet(s)
Heating Central, Electric
Cooling Central Air
Flooring Carpet, Tile
Fireplace false
Appliance Built-In Oven, Cooktop, Dishwasher, Microwave, Range Hood, Refrigerator
Laundry Inside, Laundry Room, Upper Level
Exterior
Exterior Feature Rain Gutters, Sidewalk, Sliding Doors
Parking Features Driveway, Garage Door Opener
Garage Spaces 2.0
Pool In Ground, Other
Community Features Buyer Approval Required, Clubhouse, Fitness Center, Gated Community - Guard, Golf Carts OK, Golf, Pool, Sidewalks, Tennis Court(s), Street Lights
Utilities Available BB/HS Internet Available, Cable Connected, Electricity Connected, Natural Gas Connected, Public, Sewer Connected, Underground Utilities, Water Connected
Amenities Available Cable TV, Clubhouse, Fitness Center, Gated, Pool, Security, Tennis Court(s)
View Golf Course
Roof Type Tile
Porch Covered, Front Porch
Attached Garage true
Garage true
Private Pool No
Building
Lot Description Landscaped, Near Golf Course, Sidewalk, Paved, Private
Entry Level Two
Foundation Slab
Lot Size Range 0 to less than 1/4
Builder Name Dream Finders Homes
Sewer Public Sewer
Water Public
Architectural Style Florida
Structure Type Block,Stone,Stucco
New Construction false
Schools
Elementary Schools Grassy Lake Elementary
Middle Schools East Ridge Middle
High Schools Lake Minneola High
Others
Pets Allowed Yes
HOA Fee Include Guard - 24 Hour,Cable TV,Common Area Taxes,Pool,Internet,Private Road,Recreational Facilities,Security
Senior Community No
Ownership Fee Simple
Monthly Total Fees $798
Acceptable Financing Cash, Conventional, VA Loan
Membership Fee Required Required
Listing Terms Cash, Conventional, VA Loan
Special Listing Condition None
Virtual Tour https://unbranded.visithome.ai/KHkjbBB4AtMdYpeLYn2H4P?mu=ft

Find out why customers are choosing LPT Realty to meet their real estate needs







