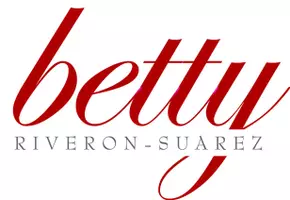3 Beds
2 Baths
1,380 SqFt
3 Beds
2 Baths
1,380 SqFt
Key Details
Property Type Single Family Home
Sub Type Single Family Residence
Listing Status Active
Purchase Type For Sale
Square Footage 1,380 sqft
Price per Sqft $260
Subdivision Holiday Lakes West
MLS Listing ID TB8399762
Bedrooms 3
Full Baths 2
HOA Y/N No
Year Built 1987
Annual Tax Amount $3,385
Lot Size 6,534 Sqft
Acres 0.15
Property Sub-Type Single Family Residence
Source Stellar MLS
Property Description
This home makes a statement with its cheerful curb appeal, tropical landscaping, and a bright front door framed by a covered walkway. Vaulted rooflines and mature shade trees enhance both style and privacy, while a two-car garage with a hurricane-rated door and extra driveway space adds convenience.
The open-concept living area is filled with natural light from clerestory windows and vaulted ceilings. The spacious living room features wood-look vinyl flooring and plenty of room for entertaining or relaxing. Just off the living space, the dining area offers an inviting setting for meals beneath an elegant chandelier, with direct access to both the kitchen and Florida room.
The kitchen is thoughtfully designed with style and functionality in mind—featuring marble-look countertops, a mosaic tile backsplash, stainless steel appliances (new in 2022), recessed lighting, and a handy breakfast bar for casual dining. Ample cabinet storage and open shelving add charm and practicality.
The versatile Florida room offers panoramic backyard views through large windows and sliding glass doors, with dual ceiling fans and durable flooring for year-round comfort. Step out onto the screened-in porch—a perfect extension of the indoor living space—and enjoy morning coffee or evening breezes in peace.
Beyond the porch, an expansive patio offers plenty of space for grilling, dining, or lounging beside your own private heated pool. Surrounded by privacy fencing and tropical landscaping, the pool area is truly a backyard oasis. Enjoy step-entry access, a built-in ledge for in-water seating, and a solar cover with mounted reel for heat retention and easy maintenance.
The primary suite is a serene retreat with direct access to the pool patio, dual closets, and a fully updated en-suite bath. The bathroom features a marble-look countertop, updated fixtures, and a walk-in shower with rainfall showerhead, built-in bench, and stylish mermaid-scale tile.
Two additional bedrooms each have ceiling fans, vinyl flooring, natural light, and generous storage—ideal for guests, family, or a home office setup. A second full bath includes a tub/shower combo with hexagon tile, sliding glass doors, quartz vanity, and modern finishes.
The laundry room is fully equipped with a washer and dryer, utility sink, overhead storage cabinets, and access to the garage. Additional features include a separate irrigation well for lawn care and recent upgrades throughout the home:
* 2022: New flooring, trim, doors, paint, ceramic bathrooms, refrigerator, dishwasher, range/oven
* 2023: New water heater
* 2024: New A/C exchange
* 2025: New pool heater
This home is ideally located near top-rated schools, the beach, river, and an abundance of shopping, dining, and local amenities. Whether you're looking for your forever home or a vacation-ready escape, this one checks all the boxes.
Location
State FL
County Pasco
Community Holiday Lakes West
Area 34691 - Holiday/Tarpon Springs
Zoning R4
Interior
Interior Features Ceiling Fans(s), Eat-in Kitchen, High Ceilings, Living Room/Dining Room Combo, Open Floorplan, Primary Bedroom Main Floor, Solid Surface Counters, Stone Counters, Thermostat, Vaulted Ceiling(s), Walk-In Closet(s), Window Treatments
Heating Central
Cooling Central Air
Flooring Luxury Vinyl, Tile, Vinyl
Fireplace false
Appliance Dishwasher, Dryer, Electric Water Heater, Microwave, Range, Refrigerator, Washer
Laundry Electric Dryer Hookup, Inside, Laundry Room, Washer Hookup
Exterior
Exterior Feature Private Mailbox, Rain Gutters, Sidewalk, Sliding Doors
Parking Features Driveway, Garage Door Opener
Garage Spaces 2.0
Pool Gunite, Heated, In Ground
Utilities Available BB/HS Internet Available, Cable Available, Electricity Connected, Phone Available, Public, Sewer Connected, Sprinkler Well, Water Connected
View Pool
Roof Type Shingle
Porch Patio
Attached Garage true
Garage true
Private Pool Yes
Building
Story 1
Entry Level One
Foundation Concrete Perimeter
Lot Size Range 0 to less than 1/4
Sewer Public Sewer
Water Public
Architectural Style Florida, Ranch
Structure Type Block,Stucco
New Construction false
Schools
Elementary Schools Gulfside Elementary-Po
Middle Schools Paul R. Smith Middle-Po
High Schools Anclote High-Po
Others
Senior Community No
Ownership Fee Simple
Acceptable Financing Cash, Conventional, FHA
Listing Terms Cash, Conventional, FHA
Special Listing Condition None
Virtual Tour https://youtu.be/hsQEzctkK1s

Find out why customers are choosing LPT Realty to meet their real estate needs







