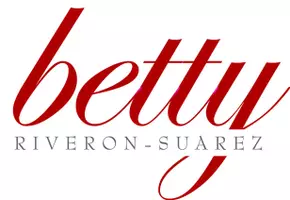
Bought with
3 Beds
2 Baths
1,438 SqFt
3 Beds
2 Baths
1,438 SqFt
Key Details
Property Type Condo
Sub Type Condominium
Listing Status Active
Purchase Type For Sale
Square Footage 1,438 sqft
Price per Sqft $205
Subdivision Carriage Hms/Stonebridge Commo
MLS Listing ID O6350992
Bedrooms 3
Full Baths 2
Condo Fees $265
HOA Y/N No
Annual Recurring Fee 6192.0
Year Built 2005
Annual Tax Amount $2,101
Lot Size 871 Sqft
Acres 0.02
Property Sub-Type Condominium
Source Stellar MLS
Property Description
Owners Suite has lots of natural light. The Large Primary Bath has brand new Wood Cabinets. Double sink, separate toilet stall, large closet, and linen closet. Bedroom 2 and Office (which can be used as a Bedroom 3) are on a split floor plan for more privacy. New washer and dryer.
Large covered lanai with beautifully landscaped views . You'll enjoy the convenience of your attached car garage and private driveway.
This lovely Condominium Residence is nestled in beautiful “Stonebridge Commons” in MetroWest. This Gated/24-hr Virtual attendant guarded Community offers an Urban, Live-Work-Play lifestyle with Resort Style Amenities, such as a Stunning Waterside Pool, Upscale Resident's Club, with Fully equipped fitness center, kitchen and meeting/event areas. Beautifully designed landscape, Parks, and a waterside trail. 24/7 public safety officer and much much more. Conveniently located less than a mile to Retail Shops, Banking, Restaurants, Valencia College,…etc. Short drive to Universal Studios, Millenia Mall. Easy access to Major Roads will get you to any of Orlando's world class entertaining venues in a snap. UPGRADES LIST AVAILABLE. ***PROFESSIONAL PHOTOGRAPHY AND VIDEO COMING NEXT WEEK***
Location
State FL
County Orange
Community Carriage Hms/Stonebridge Commo
Area 32835 - Orlando/Metrowest/Orlo Vista
Zoning AC-2
Rooms
Other Rooms Den/Library/Office, Inside Utility
Interior
Interior Features Dry Bar, Eat-in Kitchen, Kitchen/Family Room Combo, Living Room/Dining Room Combo, Open Floorplan, Primary Bedroom Main Floor, Solid Surface Counters, Solid Wood Cabinets, Split Bedroom, Stone Counters, Thermostat, Walk-In Closet(s)
Heating Central, Electric, Heat Pump
Cooling Central Air
Flooring Ceramic Tile, Luxury Vinyl
Fireplace false
Appliance Dishwasher, Dryer, Microwave, Range, Refrigerator, Washer
Laundry Laundry Closet, Washer Hookup
Exterior
Exterior Feature Lighting, Sliding Doors
Garage Spaces 1.0
Community Features Association Recreation - Lease, Community Mailbox, Fitness Center, Gated Community - Guard, Playground, Pool, Street Lights
Utilities Available Cable Available, Electricity Connected, Public, Underground Utilities, Water Connected
Roof Type Shingle
Porch Rear Porch, Screened
Attached Garage true
Garage true
Private Pool No
Building
Story 2
Entry Level One
Foundation Slab
Sewer Public Sewer
Water Public
Structure Type Block,Concrete,Stucco
New Construction false
Schools
Elementary Schools Westpointe Elementary
Middle Schools Chain Of Lakes Middle
High Schools Olympia High
Others
Pets Allowed Cats OK, Dogs OK
HOA Fee Include Pool,Escrow Reserves Fund,Insurance,Maintenance Structure,Maintenance Grounds,Maintenance,Management,Pest Control,Private Road,Recreational Facilities,Security,Sewer,Trash
Senior Community No
Pet Size Medium (36-60 Lbs.)
Ownership Condominium
Monthly Total Fees $516
Acceptable Financing Cash, Conventional
Listing Terms Cash, Conventional
Num of Pet 2
Special Listing Condition None


Find out why customers are choosing LPT Realty to meet their real estate needs







