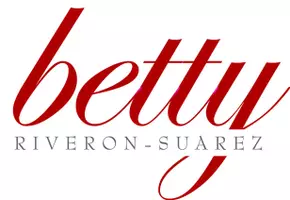$342,000
$348,000
1.7%For more information regarding the value of a property, please contact us for a free consultation.
4 Beds
3 Baths
1,890 SqFt
SOLD DATE : 07/05/2024
Key Details
Sold Price $342,000
Property Type Single Family Home
Sub Type Single Family Residence
Listing Status Sold
Purchase Type For Sale
Square Footage 1,890 sqft
Price per Sqft $180
Subdivision Lakeside Ph 4
MLS Listing ID W7863989
Sold Date 07/05/24
Bedrooms 4
Full Baths 2
Half Baths 1
Construction Status Appraisal,Financing,Inspections,Other Contract Contingencies
HOA Fees $67/mo
HOA Y/N Yes
Originating Board Stellar MLS
Year Built 2021
Annual Tax Amount $5,640
Lot Size 4,791 Sqft
Acres 0.11
Property Description
Welcome to the lovely Lakeside Community. This home is only 3 years old and ready for its new owner. The entrance of the home leads to the bright, open Great Room. The kitchen features tons of granite countertops, stainless steel appliances, and a large pantry for storage. The kitchen overlooks the living/dining room. Walk out the sliding doors to your spacious fenced in backyard to start building those memories of family BBQs, get togethers and more! There's a convenient half bath downstairs also. Upstairs is the spacious loft area, perfect for game night or an entertainment area and the Primary bedroom. The Primary bedroom Suite is spacious with a large bath & a very large walk in closet. You also have three additional well proportioned bedrooms, a second full bath & a convenient laundry room. The amenity center of Lakeside offers, a fitness room with lockers and showers, billiard tables, a lounge area, a resort-style pool, a playground, a tennis court, a basketball court, a picnic area with a fire pit and dock overlooking the water. If you want a spectacular neighborhood with resort amenities, this is it. Close to everything and quick commute to Tampa and airports via the Suncoast Parkway. Call today for your private showing or view this lovely home at https://my.matterport.com/show/?m=FsMdhUAURzb&brand=0&mls=1&
Location
State FL
County Pasco
Community Lakeside Ph 4
Zoning MPUD
Rooms
Other Rooms Great Room, Inside Utility
Interior
Interior Features Ceiling Fans(s), High Ceilings, Living Room/Dining Room Combo, Open Floorplan, PrimaryBedroom Upstairs, Stone Counters, Walk-In Closet(s)
Heating Central, Electric
Cooling Central Air
Flooring Carpet, Ceramic Tile
Fireplace false
Appliance Dishwasher, Electric Water Heater, Microwave, Range
Laundry Inside, Laundry Room
Exterior
Exterior Feature Hurricane Shutters, Sidewalk, Sliding Doors
Garage Spaces 2.0
Community Features Association Recreation - Owned, Clubhouse, Deed Restrictions, Dog Park, Fitness Center, Playground, Pool, Sidewalks
Utilities Available Public
Amenities Available Clubhouse, Fitness Center, Park, Pickleball Court(s), Playground, Pool, Recreation Facilities, Tennis Court(s)
Waterfront Description Pond
View Y/N 1
Roof Type Shingle
Porch Patio
Attached Garage true
Garage true
Private Pool No
Building
Lot Description In County, Sidewalk, Paved
Entry Level Two
Foundation Slab
Lot Size Range 0 to less than 1/4
Builder Name Lennar
Sewer Public Sewer
Water Public
Architectural Style Contemporary
Structure Type Block,Stucco,Wood Frame
New Construction false
Construction Status Appraisal,Financing,Inspections,Other Contract Contingencies
Schools
Elementary Schools Moon Lake-Po
Middle Schools Crews Lake Middle-Po
High Schools Hudson High-Po
Others
Pets Allowed Yes
HOA Fee Include Common Area Taxes,Pool,Recreational Facilities
Senior Community No
Ownership Fee Simple
Monthly Total Fees $67
Acceptable Financing Assumable, Cash, Conventional, FHA, VA Loan
Membership Fee Required Required
Listing Terms Assumable, Cash, Conventional, FHA, VA Loan
Special Listing Condition None
Read Less Info
Want to know what your home might be worth? Contact us for a FREE valuation!

Our team is ready to help you sell your home for the highest possible price ASAP

© 2025 My Florida Regional MLS DBA Stellar MLS. All Rights Reserved.
Bought with REAL BROKER, LLC
Find out why customers are choosing LPT Realty to meet their real estate needs


