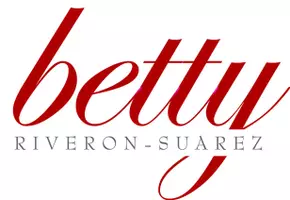$545,000
$565,000
3.5%For more information regarding the value of a property, please contact us for a free consultation.
5 Beds
3 Baths
3,186 SqFt
SOLD DATE : 08/16/2024
Key Details
Sold Price $545,000
Property Type Single Family Home
Sub Type Single Family Residence
Listing Status Sold
Purchase Type For Sale
Square Footage 3,186 sqft
Price per Sqft $171
Subdivision Crossing Creek Village Ph Ii Sp A,B&C
MLS Listing ID T3540580
Sold Date 08/16/24
Bedrooms 5
Full Baths 3
HOA Fees $163/qua
HOA Y/N Yes
Originating Board Stellar MLS
Year Built 2016
Annual Tax Amount $7,227
Lot Size 6,969 Sqft
Acres 0.16
Property Description
Discover the epitome of luxury living in this exquisite 5-bedroom, 3-bathroom home nestled in the prestigious Crossing Creek Village community. Built in 2016, this home offers a perfect blend of elegance and comfort, with breathtaking pond views that greet you at every turn. Step into the oversized primary suite and be welcomed by a serene panorama of the tranquil pond, complemented by spacious walk-in closets that provide ample storage for your wardrobe essentials. The well-appointed kitchen features sleek stainless steel appliances, accompanied by a convenient dry bar with a wine cooler, adding a touch of sophistication to your culinary experience. Throughout the home, updated fixtures elevate the ambiance, creating a modern and inviting atmosphere for residents and guests alike. Embrace the outdoor lifestyle with sliding glass doors that lead to a screened lanai, offering a seamless transition between indoor and outdoor living spaces. The fully fenced yard provides privacy and security, making it an ideal retreat for relaxation and entertainment. Don't miss out on this rare opportunity to own a piece of paradise in Crossing Creek Village. Schedule a showing today and make this dream home yours!
Location
State FL
County Manatee
Community Crossing Creek Village Ph Ii Sp A, B&C
Zoning PD-R
Direction E
Interior
Interior Features Ceiling Fans(s), High Ceilings, Open Floorplan, Primary Bedroom Main Floor, Solid Wood Cabinets, Stone Counters, Walk-In Closet(s)
Heating Central, Electric
Cooling Central Air
Flooring Carpet, Tile
Fireplace false
Appliance Dishwasher, Disposal, Electric Water Heater, Range, Refrigerator
Laundry Inside, Laundry Room
Exterior
Exterior Feature Awning(s), Rain Gutters, Sliding Doors
Parking Features Driveway
Garage Spaces 2.0
Utilities Available Cable Available, Electricity Available, Electricity Connected, Sewer Connected, Water Connected
Roof Type Shingle
Attached Garage true
Garage true
Private Pool No
Building
Story 2
Entry Level Two
Foundation Slab
Lot Size Range 0 to less than 1/4
Sewer Public Sewer
Water Public
Structure Type Stucco
New Construction false
Others
Pets Allowed Yes
Senior Community No
Ownership Fee Simple
Monthly Total Fees $163
Membership Fee Required Required
Special Listing Condition None
Read Less Info
Want to know what your home might be worth? Contact us for a FREE valuation!

Our team is ready to help you sell your home for the highest possible price ASAP

© 2025 My Florida Regional MLS DBA Stellar MLS. All Rights Reserved.
Bought with SMITH & ASSOCIATES REAL ESTATE
Find out why customers are choosing LPT Realty to meet their real estate needs


