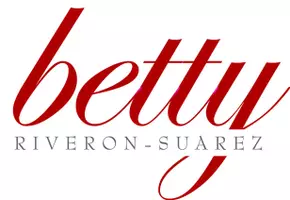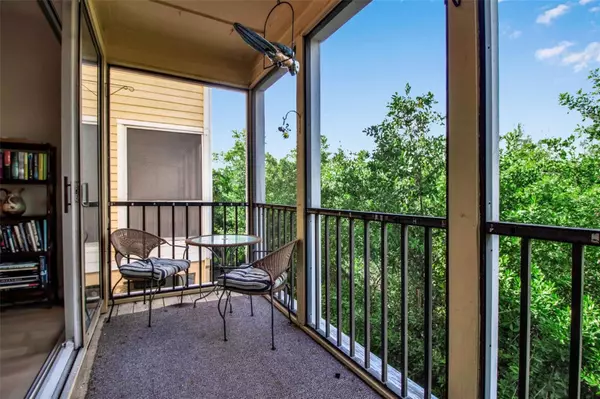$544,000
$595,000
8.6%For more information regarding the value of a property, please contact us for a free consultation.
2 Beds
3 Baths
1,440 SqFt
SOLD DATE : 12/19/2024
Key Details
Sold Price $544,000
Property Type Townhouse
Sub Type Townhouse
Listing Status Sold
Purchase Type For Sale
Square Footage 1,440 sqft
Price per Sqft $377
Subdivision Cedars East Sec 1
MLS Listing ID A4623903
Sold Date 12/19/24
Bedrooms 2
Full Baths 2
Half Baths 1
HOA Fees $833/qua
HOA Y/N Yes
Originating Board Stellar MLS
Year Built 1988
Annual Tax Amount $6,692
Property Description
Come paint your masterpiece, your blank canvas has arrived. ORIGINAL Owner has lightly used, cared and loved this property from the beginning. This is a beautifully maintained Townhome in Cedars East Fitness & Tennis Resort. Ideally, it is located in a prime location of Cedars East providing easy access to the community's first class amenities. This home's positioning offers enchanting views of tropical foliage and warm western exposure . Perfect for our picturesss island sunsets. The open, spacious, private and bright combined with the tropical foliage will absolutely put you in that relaxed island-life state of mind. This beautiful home, with its high ceilings and open flowing floor plan, features an open kitchen with the snack bar leading right into the dining and family room, giving you an open and spacious living area. This home has gorgeous colors and materials throughout the entire interior. Real hardwood floors through the whole first floor. The kitchen offers updated appliances including a wine fridge. Off the kitchen you will find a half bath. The primary bedroom is oversized with a wall of windows offering those wooded views of our tropical island foliage and sunsets. The Master bathroom is large with his and her dual vanities and beautiful corner jacuzzi tub. Screened and covered lanai off the family room is a peaceful oasis surrounded by an island landscape and privacy. The exterior was resided w/ maintenance-free Hardi Board Siding along w/ newer windows were installed. In unit washer and dryer are ideal. Downstairs you will find the oversized garage with a large storage closet, perfect for all the hobbies and is a very rare asset on Longboat Key. Cedars East is a 66-acre village-like townhome setting, surrounded by nature & close access to both the beach and bay on the beautiful north end of Longboat Key. Spacious and tropical community w/ lit boardwalks leading through mangroves to amenities including heated Jr. Olympic Size Pool, Ten Har-Tru Tennis Courts, Club House w/ Pro-Shop, 24hr Fitness Center, Tiki bar, Restaurant, Fishing Pier & kayak launch. Some amenities require additional membership to the club for use. Walking distance to area attractions like Harry's Deli and Continental Kitchen, a true island gem in Joan Durante Park, Euphemia Haye Restaurant & The Haye Loft, and, of course, Longboat Key's world-famous sugary white sand beaches. Close to other main attractions and cultural events, e.g., St. Armand's Circle - famous for world-class shopping and dining, Mote Aquarium with marine exhibits and marine/kayaking excursions, the Asolo Repertory Theatre, Van Wezel Performing Arts Center, Marie Selby Gardens, Anna Maria Island, Ringling Museum complex and numerous dining options on Longboat and in downtown Sarasota. If you are a golfer, there are a number of top-rated courses nearby. Spacious Condo Ownership, property w/ Townhome Design, is perfect for seasonal or year-round living. Convenient on-site rental mgmt company, if desired, with a convenient 2-week minimum rental policy w/in the community. Excellent future rental projections available to share. Cedars is also a pet-friendly community!! Finally, the sellers are offering completely turn-key furnished to make your move seamless so, as you can see, what a property for your new beach residence.
Location
State FL
County Manatee
Community Cedars East Sec 1
Zoning LBK_R-3MX
Interior
Interior Features Ceiling Fans(s), High Ceilings, Kitchen/Family Room Combo, Living Room/Dining Room Combo, Open Floorplan, Split Bedroom, Thermostat, Window Treatments
Heating Central
Cooling Central Air
Flooring Carpet, Ceramic Tile
Furnishings Furnished
Fireplace false
Appliance Dishwasher, Disposal, Dryer, Electric Water Heater, Microwave, Range, Washer, Wine Refrigerator
Laundry Laundry Closet
Exterior
Exterior Feature Irrigation System, Lighting, Rain Gutters, Sidewalk, Sliding Doors
Parking Features Oversized
Garage Spaces 2.0
Pool Gunite, Heated, In Ground, Lighting
Community Features Buyer Approval Required, Clubhouse, Community Mailbox, Fitness Center, Pool, Restaurant, Sidewalks, Special Community Restrictions, Tennis Courts
Utilities Available BB/HS Internet Available, Cable Connected, Electricity Connected, Fire Hydrant, Sewer Connected, Street Lights, Underground Utilities, Water Connected
Amenities Available Cable TV, Maintenance, Pool
Waterfront Description Bay/Harbor
Water Access 1
Water Access Desc Bay/Harbor,Intracoastal Waterway
Roof Type Shingle
Porch Covered, Screened
Attached Garage true
Garage true
Private Pool Yes
Building
Story 3
Entry Level Three Or More
Foundation Slab
Lot Size Range Non-Applicable
Sewer Public Sewer
Water Public
Architectural Style Traditional
Structure Type Block,Wood Frame
New Construction false
Schools
Elementary Schools Anna Maria Elementary
Middle Schools Martha B. King Middle
High Schools Bayshore High
Others
Pets Allowed Breed Restrictions, Yes
HOA Fee Include Cable TV,Pool,Escrow Reserves Fund,Insurance,Maintenance Structure,Maintenance Grounds,Maintenance,Management,Pest Control,Private Road,Sewer,Trash,Water
Senior Community No
Ownership Condominium
Monthly Total Fees $833
Membership Fee Required Required
Special Listing Condition None
Read Less Info
Want to know what your home might be worth? Contact us for a FREE valuation!

Our team is ready to help you sell your home for the highest possible price ASAP

© 2024 My Florida Regional MLS DBA Stellar MLS. All Rights Reserved.
Bought with SVN COMMERCIAL ADVISORY GROUP
Find out why customers are choosing LPT Realty to meet their real estate needs







